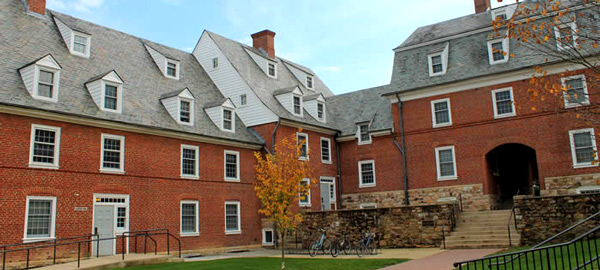 |
Cloister HallRoom: room sizes vary within the building Cloister floor plans. Please note that floor plans are not to scale. |
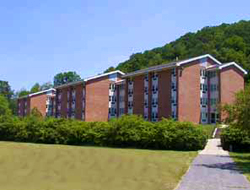 |
East HousesRoom: 15' x 11'4" |
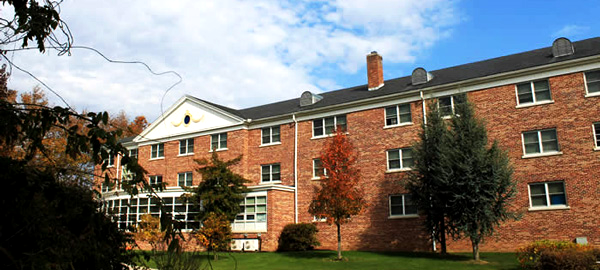 |
Lesher Hall
Room: 14' x 11' 8" Lesher floor plans. Please note that floor plans are not to scale. |
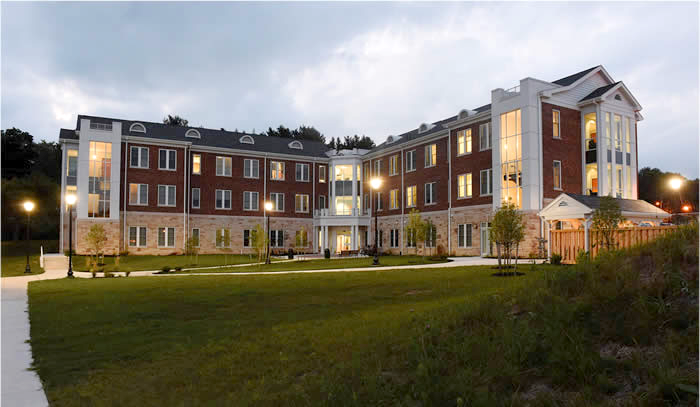 |
Nathan Hall
Room: 10' x 9'6'' Nathan floor plans. Please note that floor plans are not to scale. |
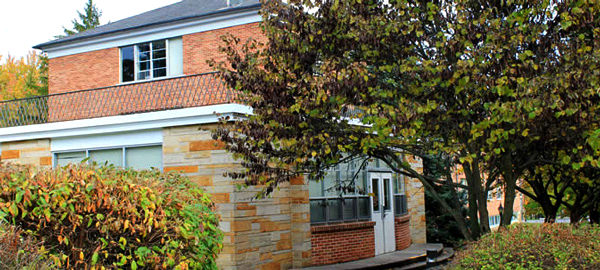 |
Sherwood HallRoom: 15' x 10'5" |
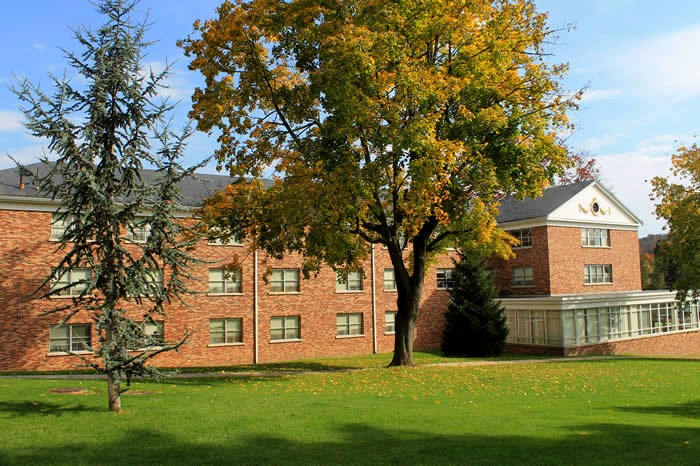 |
South Hall
Room: 14'11" x 11'8" South floor plans. Please note that floor plans are not to scale. |
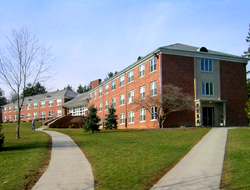 |
Sunderland HallRoom: 15' x 11'4" |
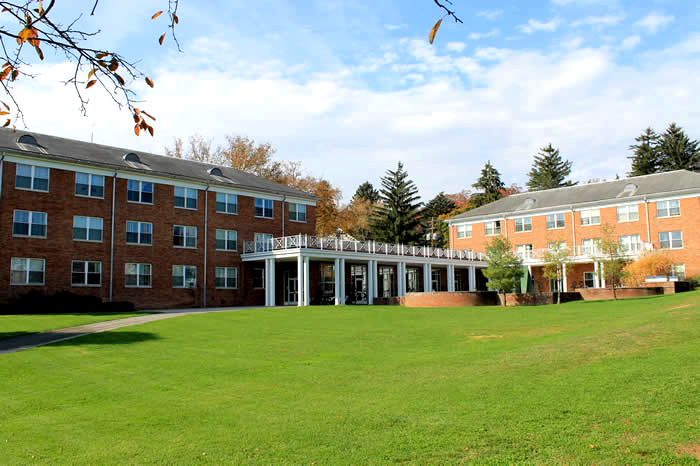 |
Tussey-Terrace Hall
Room: 15' x 10'6" Tussey and Terrace floor plans are not to scale. |

