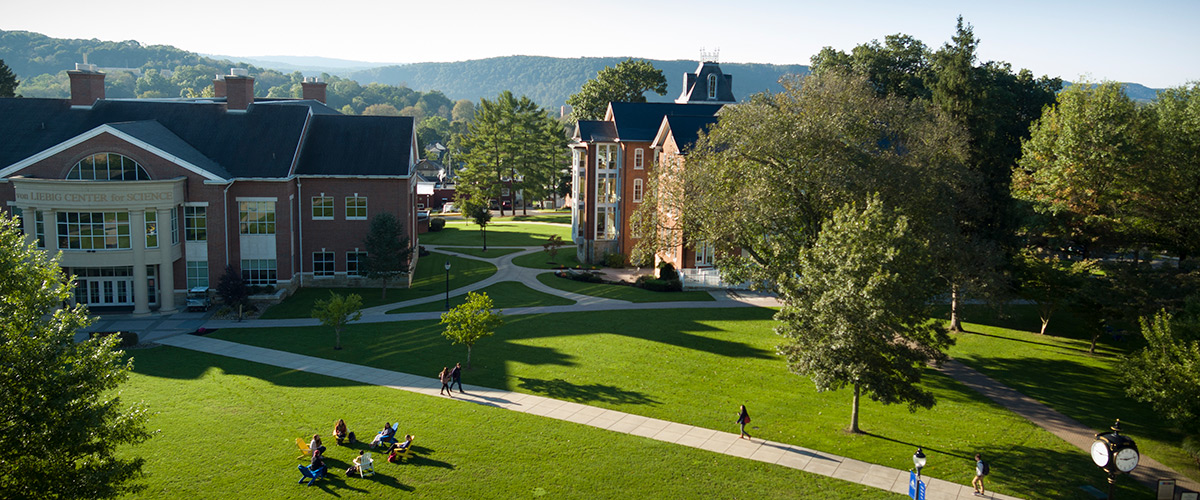How Green is Our Building: Renovated Founders Hall Brings 19th Century Building into Future
(Posted September 2, 2009)
HUNTINGDON, Pa. -- Founders Hall, the first building constructed on the current campus for Juniata College (in 1879), has combined its 19th-century architecture with 21st-century "green" technology to create a vibrant new administrative/classroom facility on campus.
"We are very proud not only of conserving the historic character of Founders but also of taking care to make the renovated building as environmentally friendly as possible," says Thomas R. Kepple, president of Juniata College.
"We are very proud, not only of conserving the historic character of Founders, but also of taking care to make the renovated building as environmentally friendly as possible."
Thomas R. Kepple, president, Juniata College.
The Founders Hall renovation, completed for $8.5 million, will have a grand opening for the college community on Homecoming Weekend, Oct. 30-Nov.1.
Founders Hall is unique in that a building that is more than a century old has been retrofitted with environmentally conscious technology and combined with a modern addition. Many of the building's signature features remain, albeit in new form. The iconic central tower was completely gutted and reinforced with a steel superstructure and stairway. All the steel for the reinforced tower was brought in through the existing tower windows and assembled inside the building.
A new fountain, located just a few steps from the Founders tower door, will offer a quiet space for students to gather. In addition, an outdoor amphitheater space, situated between Founders and the von Liebig Center for Science, allows faculty to hold outdoor classes and seminars and acts as a gathering spot for students as well.
The new section of Founders Hall, the former north wing, which had become structurally unsound, was completely deconstructed and a new wing as built in its place, although the new wing is slightly larger. The new construction is connected to the historic east-west wing of the building by a modernist glass transition space that houses the building's restrooms, stairways and the elevator.
An eye-catching glass space is also used on the building's east side, as what was once a brick enclosure housing a stairway was transformed into a glass-enclosed "tower" that features conference rooms on the ground and second floors and student lounges on the third and fourth floors
"These glass spaces open up what had been a more traditional building," Kepple explains. "The student lounges give the building a welcoming atmosphere and many of the glass-enclosed spaces flood the building with natural light, which helps us save on energy."
Deconstruction on Founders started in 2008 and the building's design, by Street Dixon Rick Architects of Nashville, Tenn., has emphasized "green design." The Founders Project has been built as a LEED-certified building. LEED, Leadership in Energy and Environmental Design, is a certification by the United States Green Building Council.
Juniata will seek a LEED Silver designation for Founders. LEED certification is the nationally recognized standard for measuring building sustainability. The LEED system offers four levels of certification -- Certified, Silver, Gold and Platinum -- that correspond to the number of credits earned in five categories: sustainable sites, water efficiency, energy and atmosphere, materials and resources and indoor environmental quality.
Founders Hall features a variety of energy saving measures, including waterless urinals, low-energy lights that use motion sensors to turn themselves off, recycled building materials and a geothermal heating and cooling system that will provide all the heating and cooling energy needs for the new structure and send any supplemental excess energy to the Von Liebig center for Science
Lights in the glass-enclosed public stairwells are on photo-sensitive circuits that will turn the lights on only when conditions get dark enough to trigger the circuit. The building also uses materials that are either recycled or renewable resources. The "slate" roof shingles are actually made from recycled rubber. The flooring in lounges and other spaces is renewable cork and public desks and some other furniture are faced with renewable bamboo veneer.
The building also is a fine example of reusable technology. Rainwater falling onto the roof will be directed by the gutter system into several large cisterns and reused. In addition, the construction crew of L.S. Fiore, of Altoona, Pa., recycled parts of the demolished wing into the new construction and reused some of the materials in other projects. Bricks from the demolished wing were used by Juniata employees in a variety of home improvement projects.
The building also returns teaching and faculty advising to the halls of Founders. The renovation added four new classrooms and a handful of seminar rooms where the history and English departments will teach classes.
The building's upper two floors are home to the English and history faculty offices. On the third floor, the history faculty will have their offices, sharing space with the office suites of the president and the provost, located in the new north wing. The English faculty will occupy the fourth floor.
The ground floor of the building houses the college's advancement and development staff. The second floor is home to the registrar's office, the academic support services services office, the vice president of finance's office and office of the dean of students. In addition, there will be a Juniata History Room to display artifacts from the college's 130-year history.
The new north wing also features a new entrance onto the campus quadrangle. The entrance has a ramp for disabled students and visitors and a tapering corridor into the building to give students a sense of space as they come into the building. Above the entrance on the third floor is a balcony that is accessed from a conference room in between the president's and provost' offices. Kepple jokes that he and Jim Lakso, Juniata's provost, "will make all our speeches to the students and faculty from the balcony."
Contact April Feagley at feaglea@juniata.edu or (814) 641-3131 for more information.
 skip to content
skip to content








